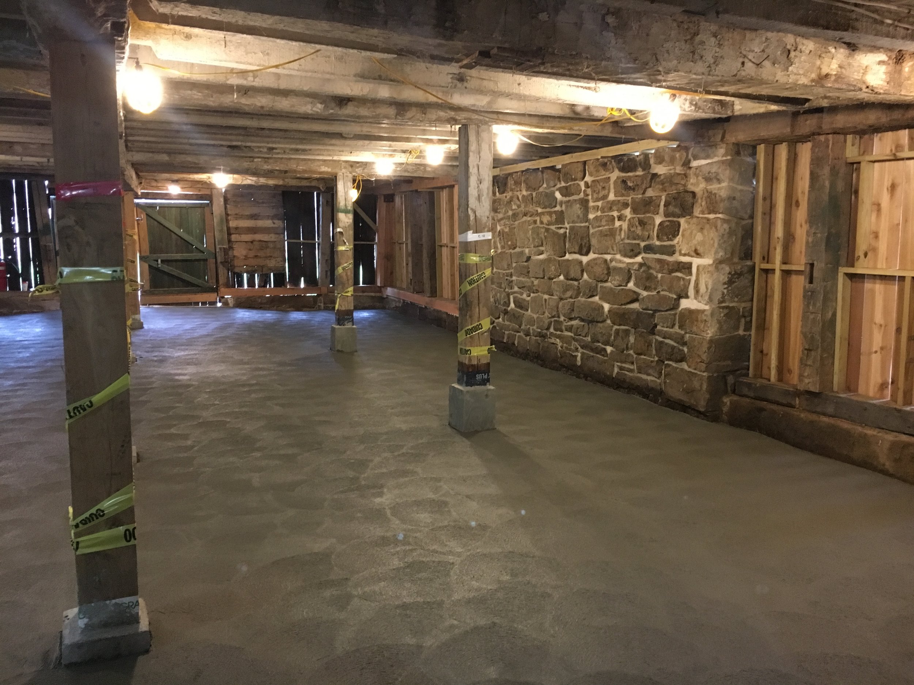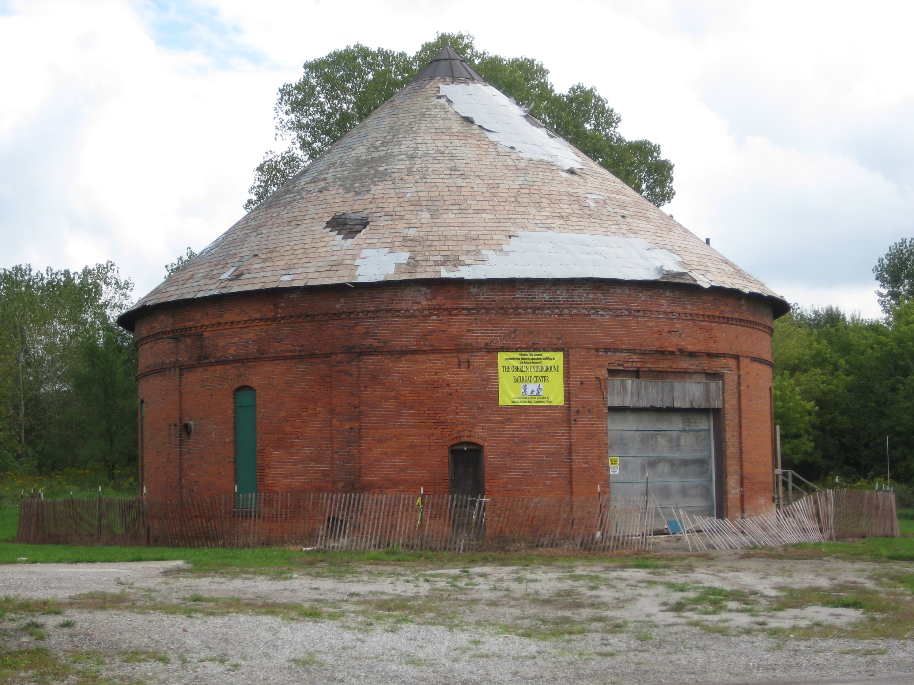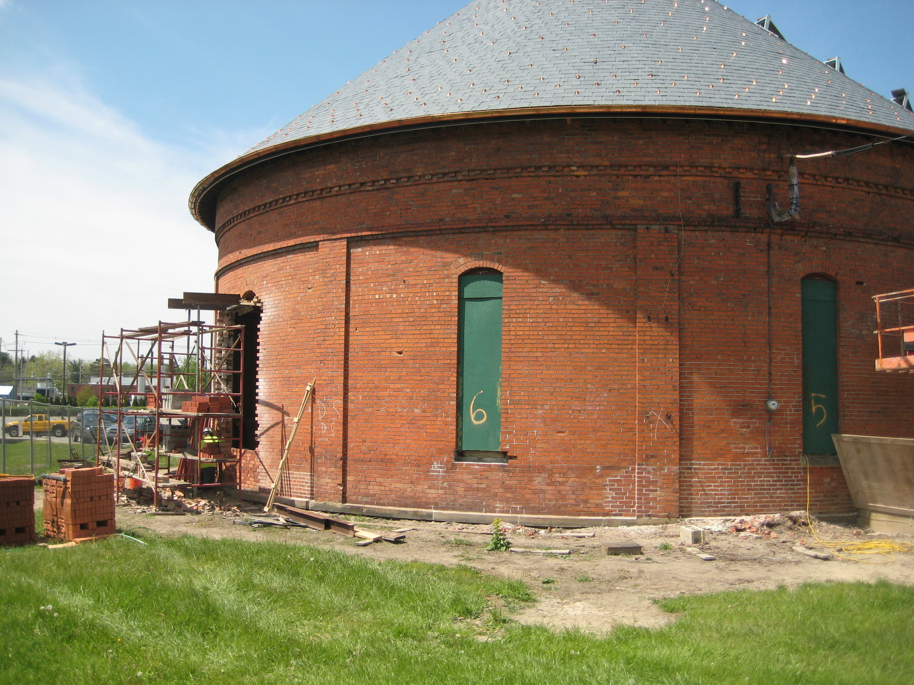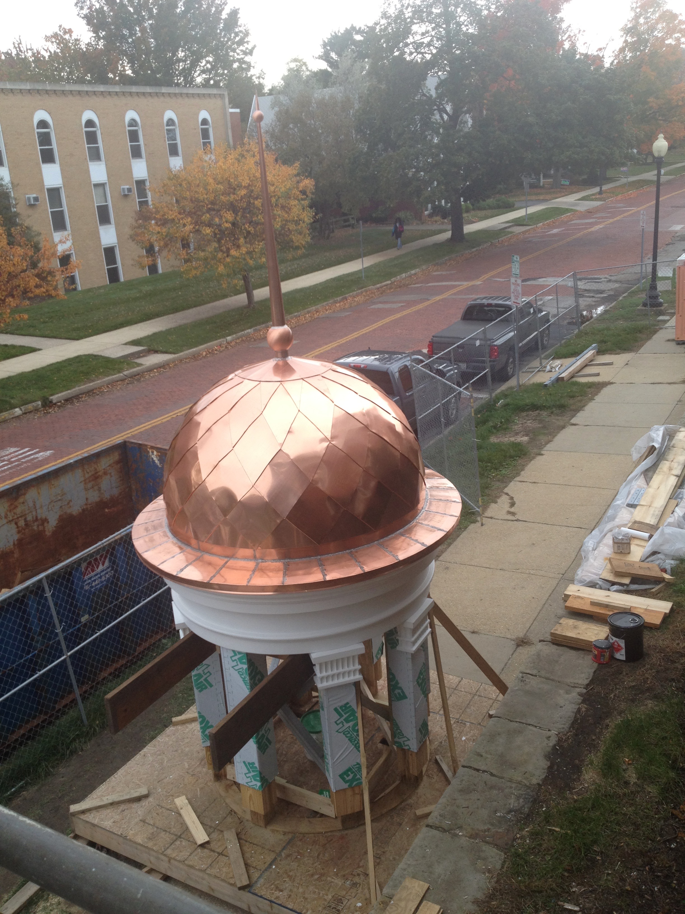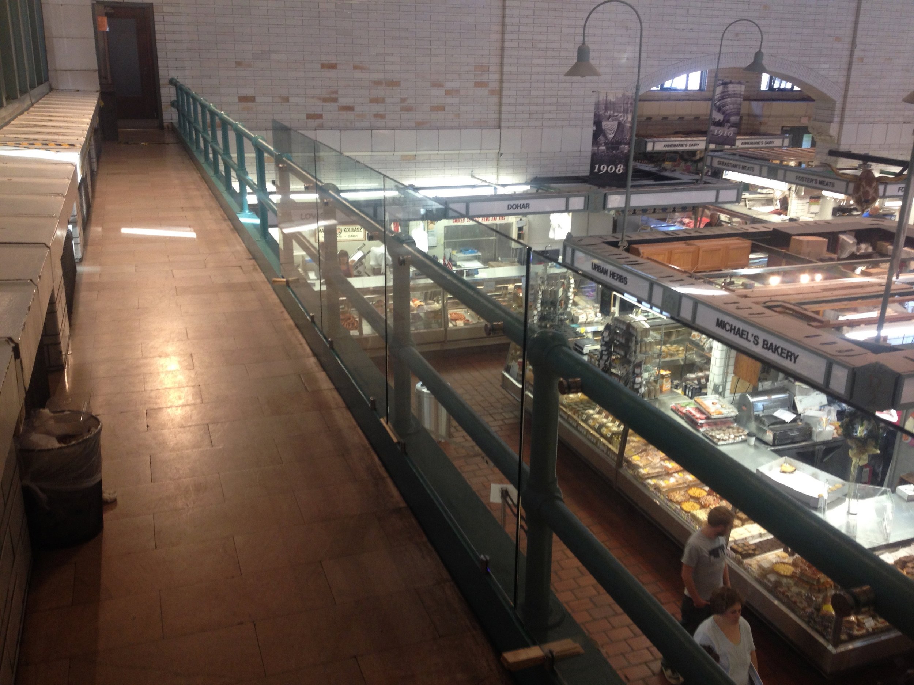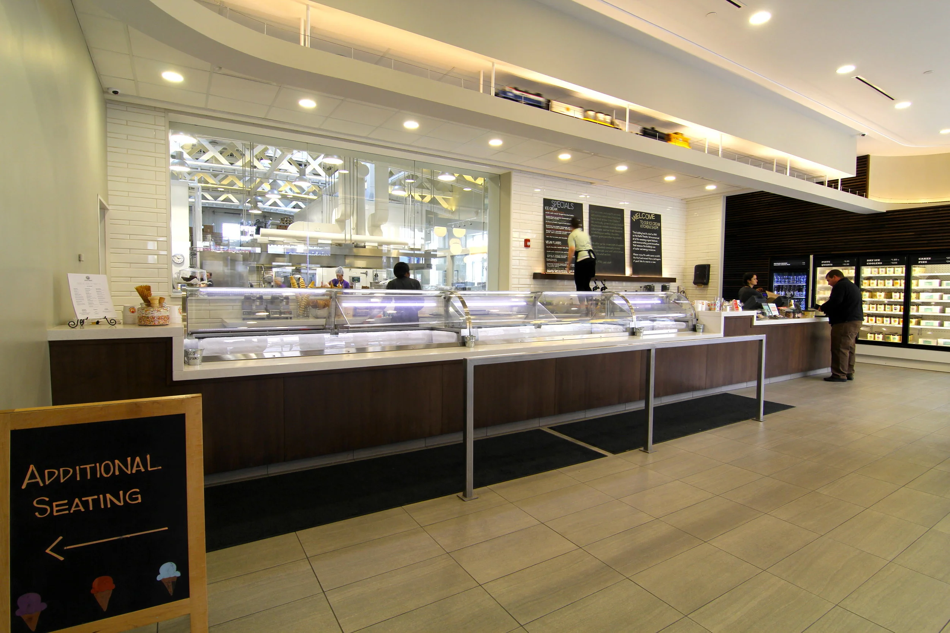Project Gallery


Interior Office Tenant Build-Out

Decorative Bronze Restoration, Metal Window Restoration & Installation of New Windows in the 1916 Building
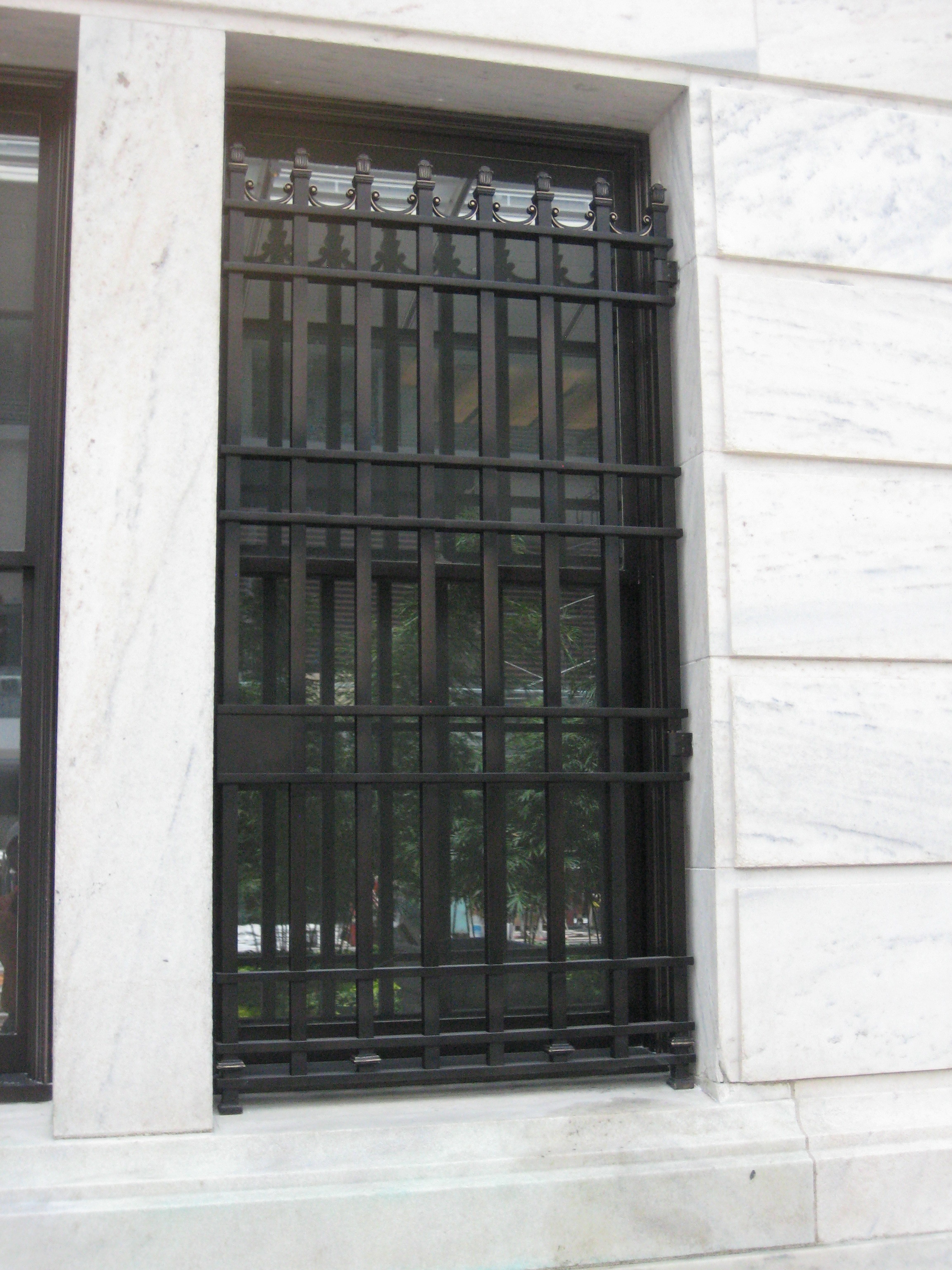
Example of replica bronze grilles fabricated to match the original grilles still present in half of the new atrium

Complete demolition of the existing failed roof structure and replacement of all roof structure, decking, soffits, brows and membranes

Replacement of the existing observation tower roof with a new copper roof
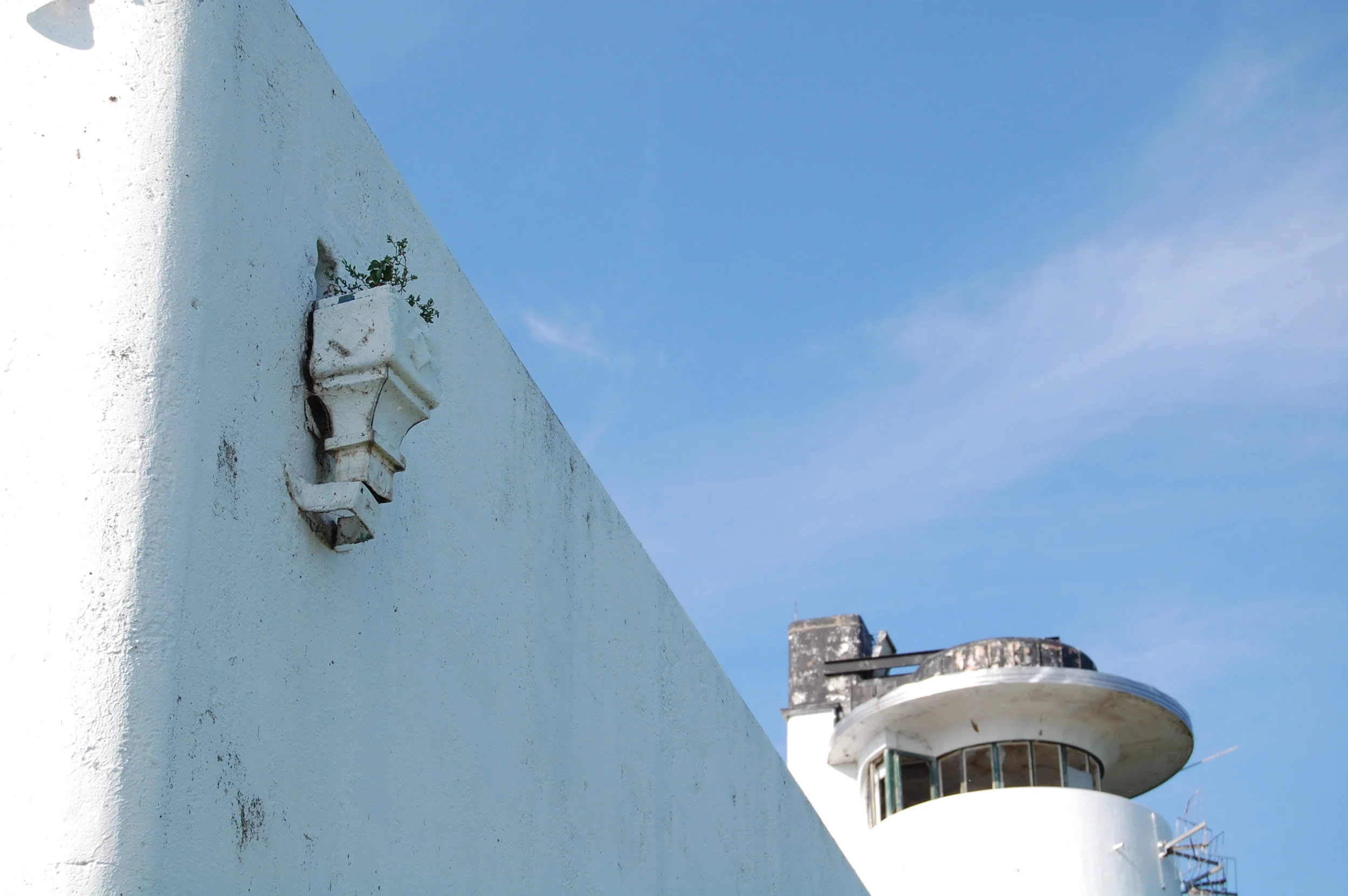
Detail of the North side of the garage showing the observation tower in the background

Complete window restoration, including all interior trim and restoration of various decorative wood elements throughout the building

Window repair and restoration of all windows throughout the building for the National Park Service

Design and fabrication of custom wood, acrylic and glass “beer wall” to act as a feature wall in their Visitor’s Center

“Before” picture of the basement bar at GLBC prior to cosmetic renovation

“After” photo of the newly renovated Beer Cellar Tap Room
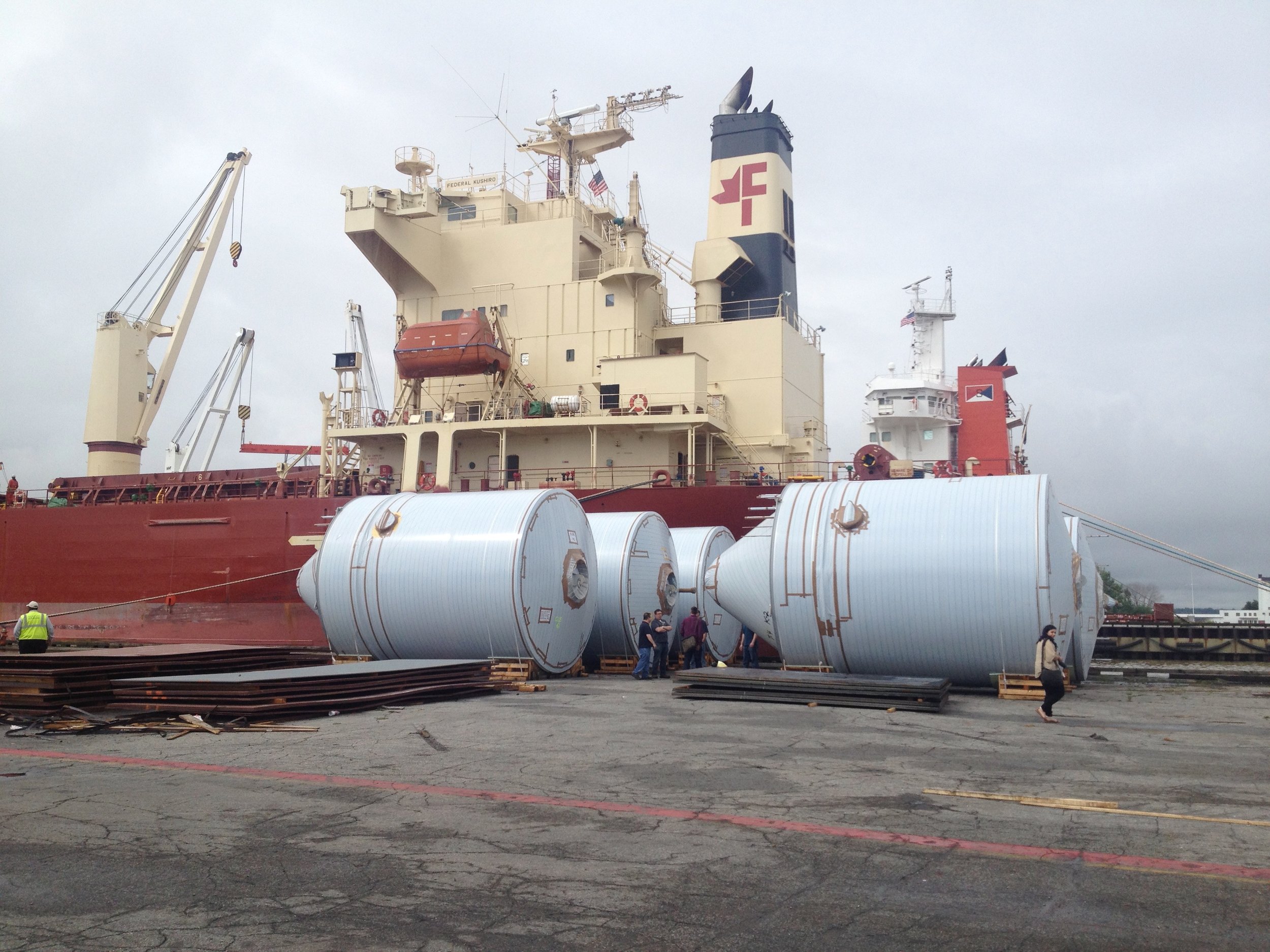
Design-Assist project to convert a small former office area within the plant into a second fermentation cellar, housing four 600 Barrel fermenters. Pictured are the four fermenters after arriving at the Port of Cleveland following their transatlantic trip from the manufacturer

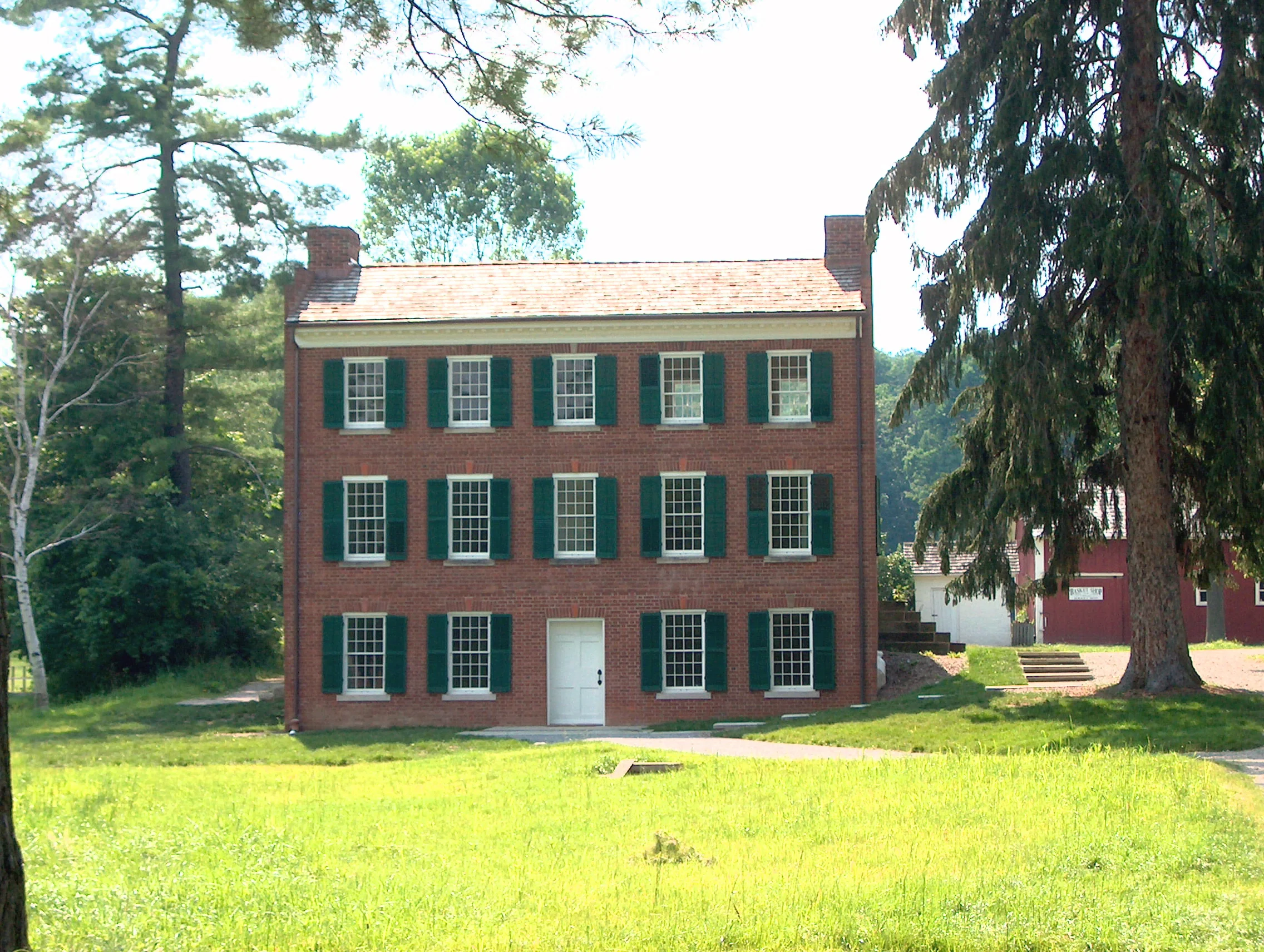
Complete restoration of the Hale House
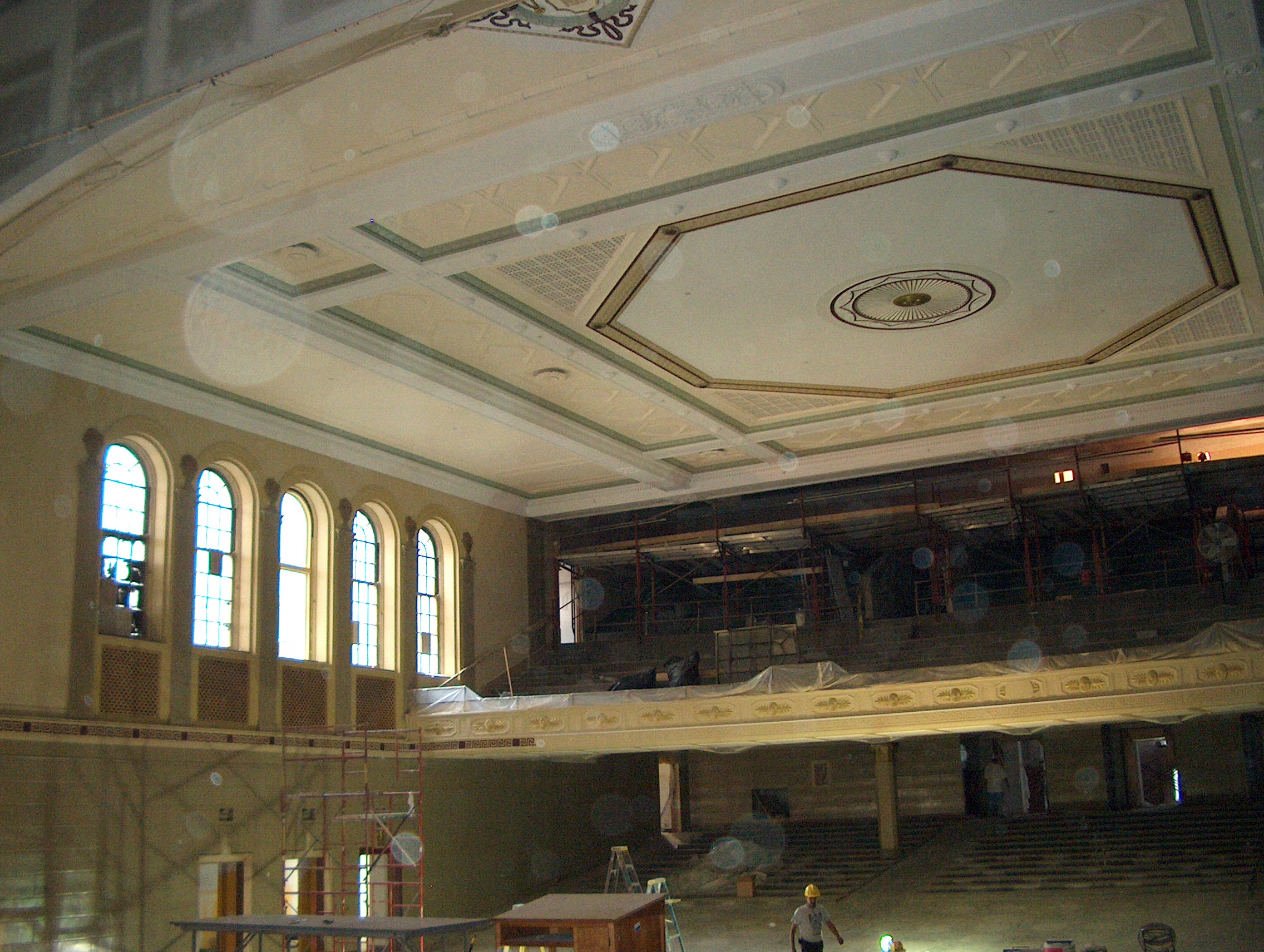
Restoration of the historic auditorium including plaster and paint restoration, new theater seating, lighting, infrastructural and cosmetic upgrades
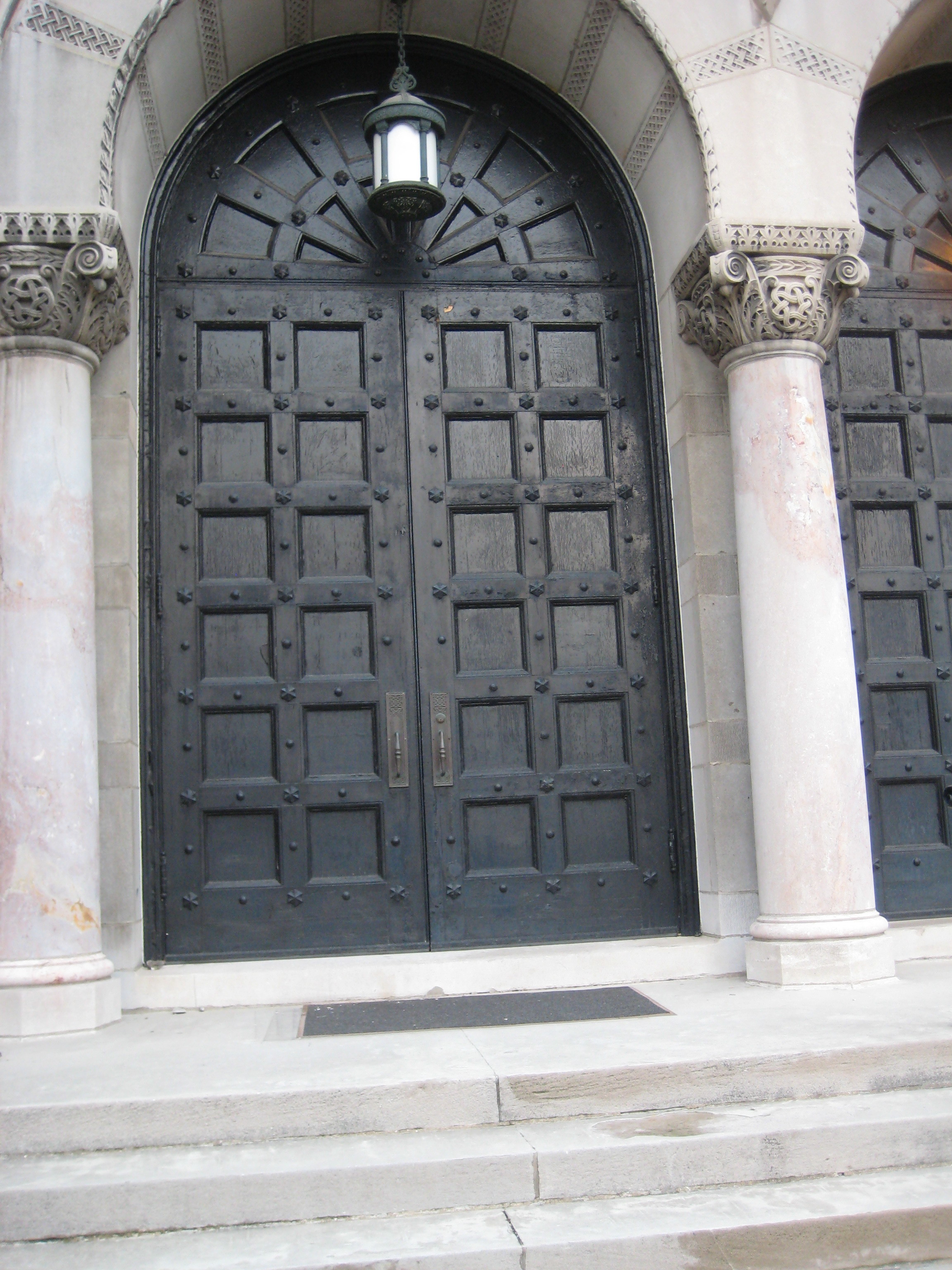
“Before” photo of one of the three monumental entry doors prior to restoration

“During” photo of the restored monumental entry doors having the finishing touches put on them

One of the curved sash that were restored is clamped to a bench during it’s re-building process

The finished, restored turret windows in this Little Italy landmark at the corner of Mayfield and Murray Hill

Two new press boxes for the Painesville Public School’s Football Stadium. Site fabricated on the ground and then lifted and secured into place.

New conference table and lighting at Richardson Design

New kitchen area built as a part of a complete tenant fit-out for their office relocation

The new reception area including custom fabricated millwork

Complete window restoration of the “Old Court House” that dates back to the mid 1800’s

Custom fabricated planter boxes on the roof of the Fairmont Creamery that act as both communal planting space for tenants as well as handrails surrounding the roof deck

Structural repairs to the columns at the buildings front portico


