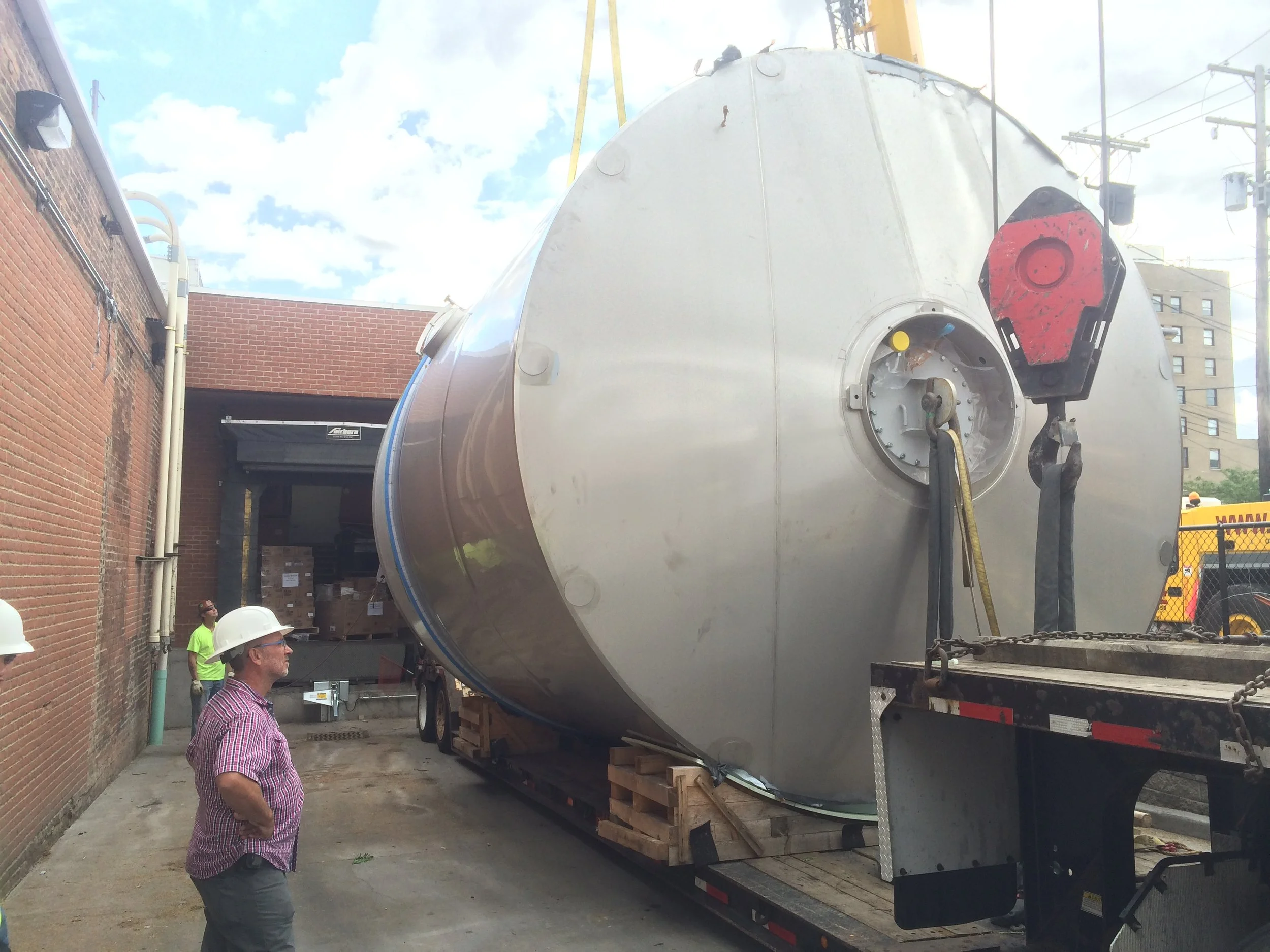Great lakes brewing tank farm expansion
Great Lakes Brewing Company has been a Cleveland institution for 3 decades and has grown into one of the largest craft breweries in the country. They had filled their "tank farm" to the brim with fermenters and equipment and needed to expand their capacity within their existing Ohio City production facility. Ultimately they decided to relocate brewery operations staff from their offices inside the plant and convert a small corner of the plant into their new fermentation cellar, or as they refer to it, Cellar #2. To fill this cellar, they ordered 4 - 600 Barrel (BBl) fermenters (more than twice the size of the fermentation tanks in the existing tank farm) from Germany and then we began the process of helping them remake this small corner of their facility into a high-tech fermentation cellar.
This unique brick and concrete structure was originally built in the early 1900's as a transformer station for the trolley car lines that traveled up and down Lorain Avenue. Since then, it served a variety of functions until being bought by Great Lakes when they expanded their production into the facility that they still operate today. Construction to convert it into Cellar #2 required that the entire second floor was removed exposing the existing concrete ceiling deck. To support the one million pounds of beer that would be filling the tanks, the entire floor structure in the basement of the building needed to be removed and mat of 3' thick spread footers needed to be poured. Additionally, because the tanks were taller than the building, a new structural steel frame needed to be built within the building to support not only the tanks, but also the existing concrete roof deck. Four 16' diameter holes were saw cut through the roof deck for the tanks to project up through. Also, the entire first floor was removed and replaced with a new concrete floor structure that would pitch to new in-floor drainage.

